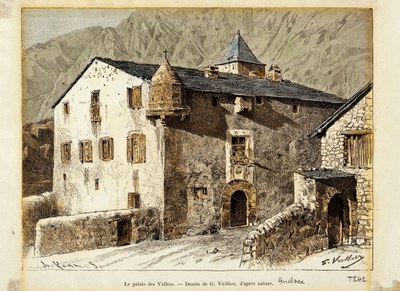Architecture
From traditional architecture to institutional architecture
On a rectangular plan, the basic construction is of stone, bound with a lime and sand mortar, and the ridge roof is of slate. The interior is laid out in three long sections, which can still be appreciated in spite of the changes. The main doorway retains the granite voussoirs.
On the façade facing the valley there are two embrasures with loopholes, the one to the right of the spectator is original, the other dates from the 1962 restoration. At the back is a tower which commands the approach by road. Both these features, the embrasures and the tower, were for defence of the house.
1962
The reform
Towards the 1950s the first alterations were begun to give the building a more solemn air in a time of economic growth; and in 1962 a thorough refurbishment was done to convert the building into a fully parliamentary space. Joaquim Ros de Ramis, a Barcelona architect, was given the commission to organise the alterations.
 |
|---|
| Photo Before / After |
The main changes were removal of the exterior plastering, the re-organisation of windows and shutters, extending the eaves of the slate roof and the addition of an embrasure on the principal façade to give it symmetry. Inside, the staircase was changed and, most important of all, a proper assembly room was created.

